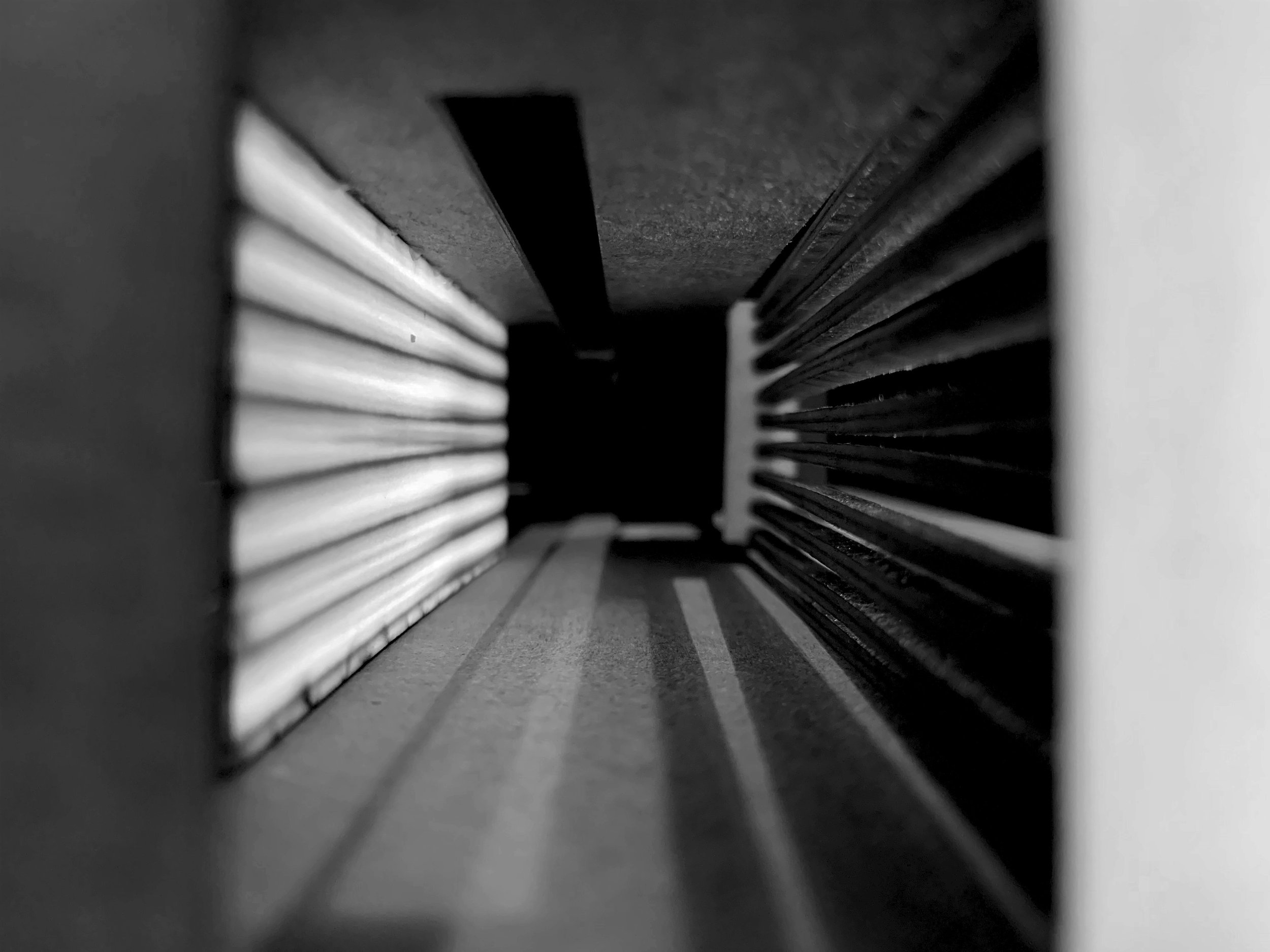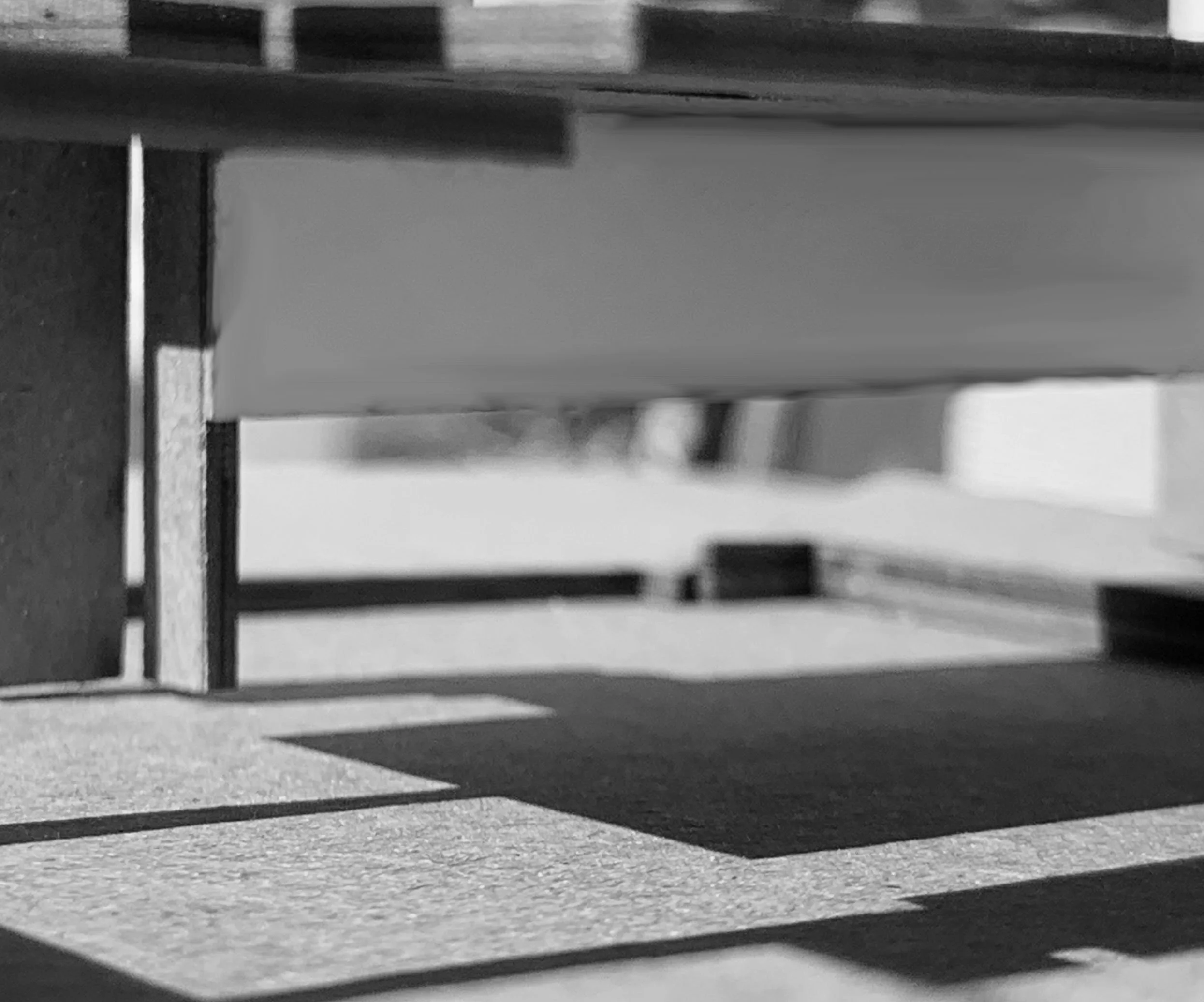
Baldwin Park
Site: Baldwin Park, Orlando, FL
The purpose of this project was to develop a conceptual structure given the site conditions of Baldwin Park. With this project, I challenged myself to utilize light and shadow as design elements, focus on scale, as well as experiment with linear forms to create space.
Lightbox Studies
Featured below are images of my lightbox studies. These studies allowed me to play with light and shadow, as well as explore different spatial planning and organization for future iterations of this project.






Plan Drawings
These are the final plan drawings for my project. My main priority for these iterations was to show how linear forms, shadows, and program layout could convey movement. Since this is intended to be an occupiable space, I organized these two models to have both private and public areas, as well as access to the outdoors.
Models Pictures
After finalizing my design ideas, I created multiple models that experiment with different elements of light, shadow, and movement. These models allowed me to visualize my concept, better understand the relationship between space and scale, and improve my craftmanship skills.








