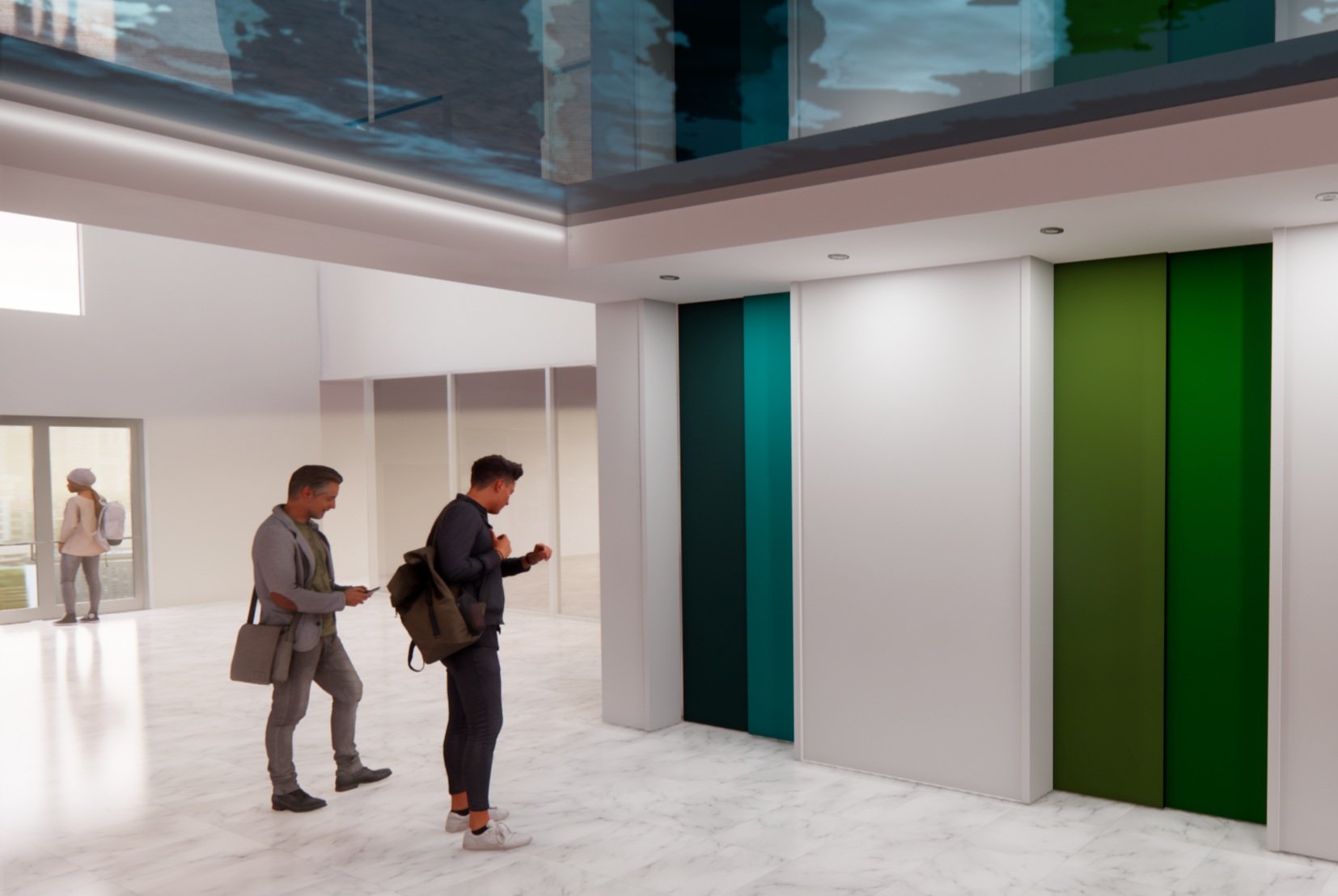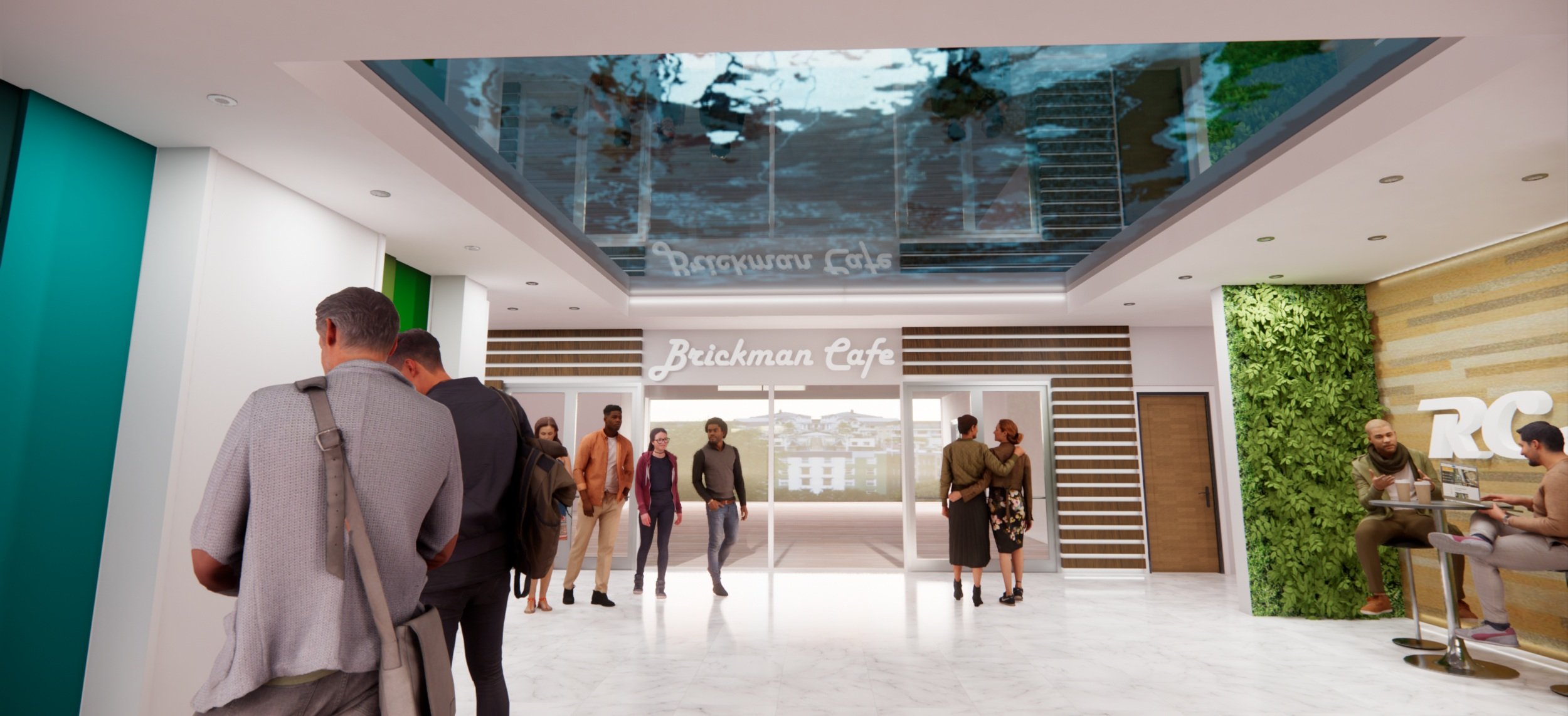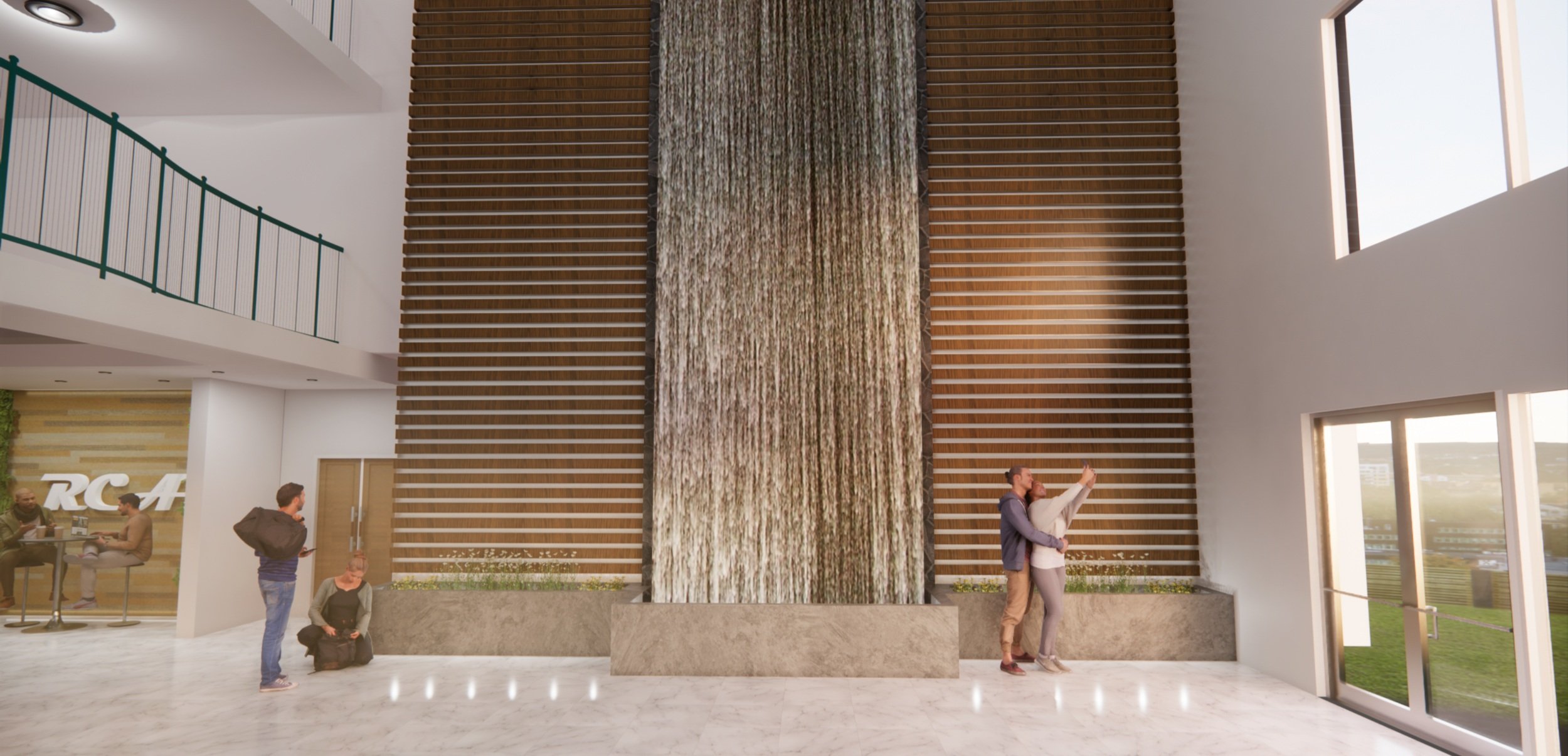Café Entrance














Design Process
My criteria for this project was to create a new design concept for a pre-existing café entrance. When I was brainstorming ideas, I specifically focused on separating transition areas that were previously unseparated, while still keeping the overall space consistent and welcoming. I was highly inspired with using biophilic designs in my new Brickman Café concept. I am particularly drawn to this type of design concept because of its goal to try and connect nature with indoor environments. With this in mind, I combined natural, sustainable elements with modern features to create my concept.
Ideation
AutoCAD Elevation Drawing
Scale: 1/16” = 1”


