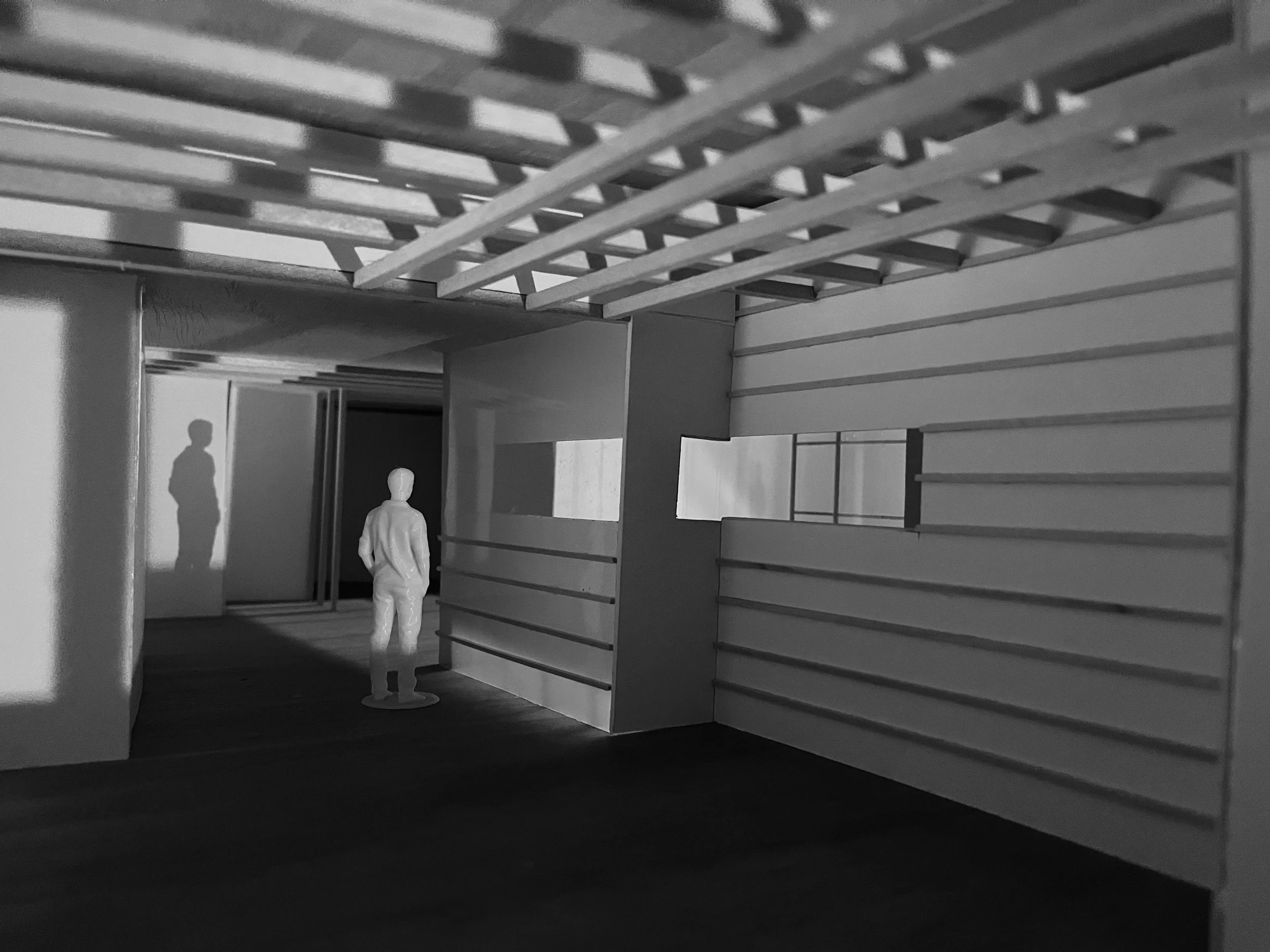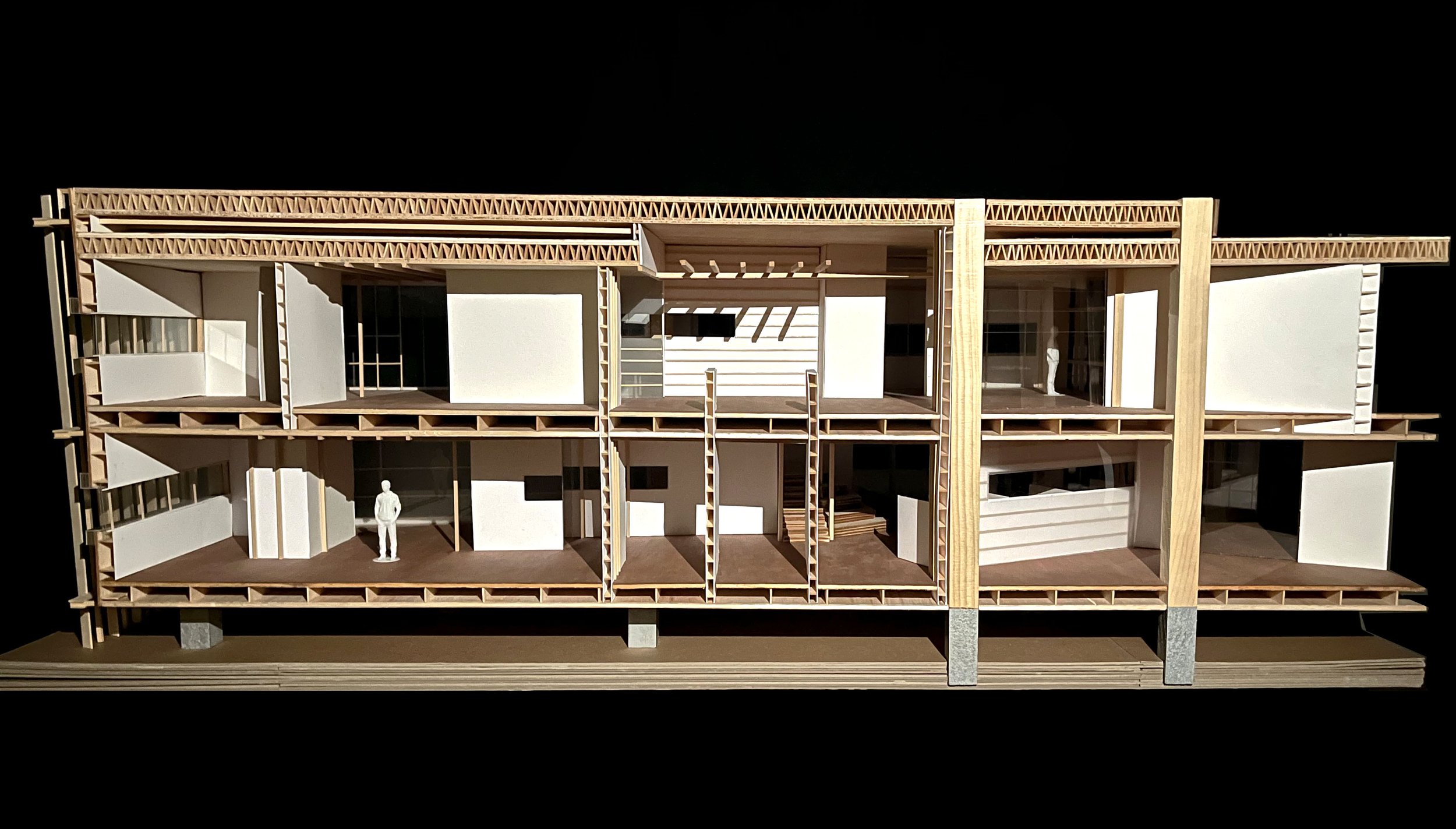
Nome Occupational Therapy Center and Cultural Annex
Featured in UCF Art Knight! Showcase 2024
Site: Swanberg Dredge, Nome, AK
For this project, we were tasked with creating a structure that would function as an occupational therapy and cultural center. This 10,000 sq. ft. building was designed to serve the residents of Nome, providing a sanctuary from its harsh climate and landscape. This is a space that promotes healing, community, and appreciation for Nome’s natural beauty.
Drawdels
These 3D drawings allowed us to explore how the ideas of material, landscape, and program could connect to our site in Nome.
Bug Model Photos
These 1/8” = 1’ - 0” bug models represent a collation of ideas that were explored within our drawdels. These studies focus on how we can connect landscape, material, and program to the context of our site, exploring different moments of connection and establishing a visual language that would be further developed with our final section model.
Overall Model Photos
This 1/16” = 1’ - 0” model represents a finalized display of mass and skin within our design. Based of our concept, this model explored the spatial relationships of the connections to landscape and material.
Plan and Section Drawings
Detail Drawings
Pictured here are some detailed photos and drawings of our design. These deliverables allowed us to better understand our concept on a more human scale, as well as begin to imagine how the inner connections of our structure might join together.
Renderings
Section Model
This 1/2” = 1’ - 0” section model provides a more in-depth insight into the relationship between systems and details in our design, specifically with the skin. There is also an emphasis on the spatial relationships of both the program and landscape, allowing us to visualize the joinery of different materials within the model.































